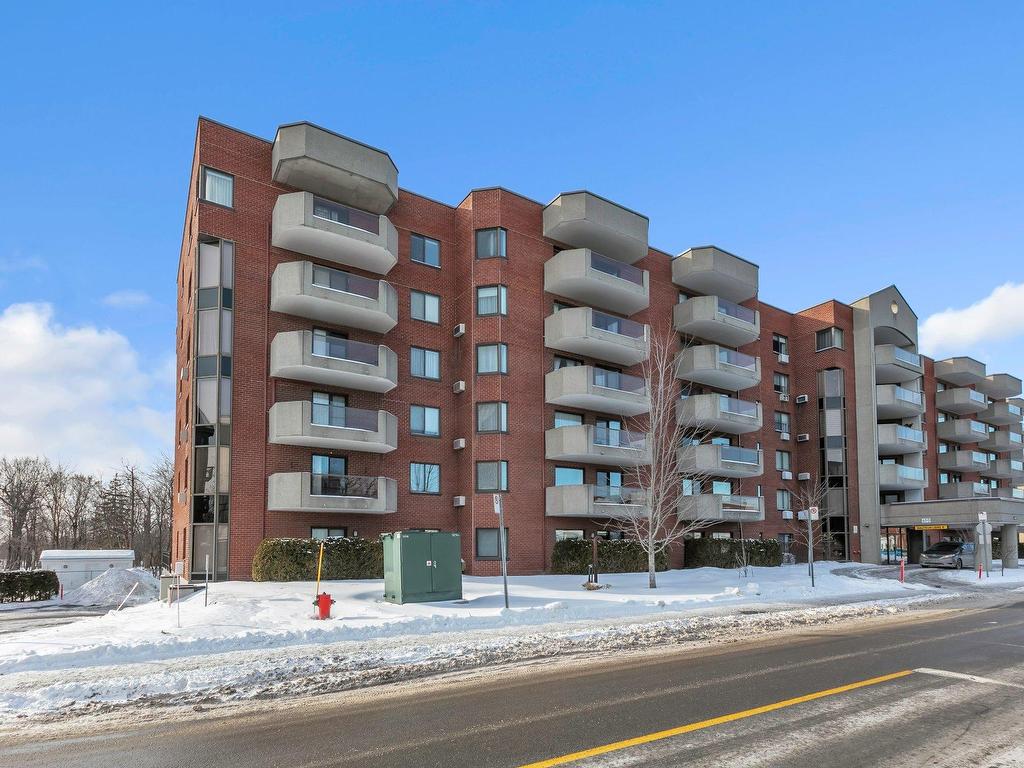450
Rue St-Georges
, 305,
Saint-Lambert,
QC
J4P3H7
Detached
2 Beds
2 Baths
#23107426

