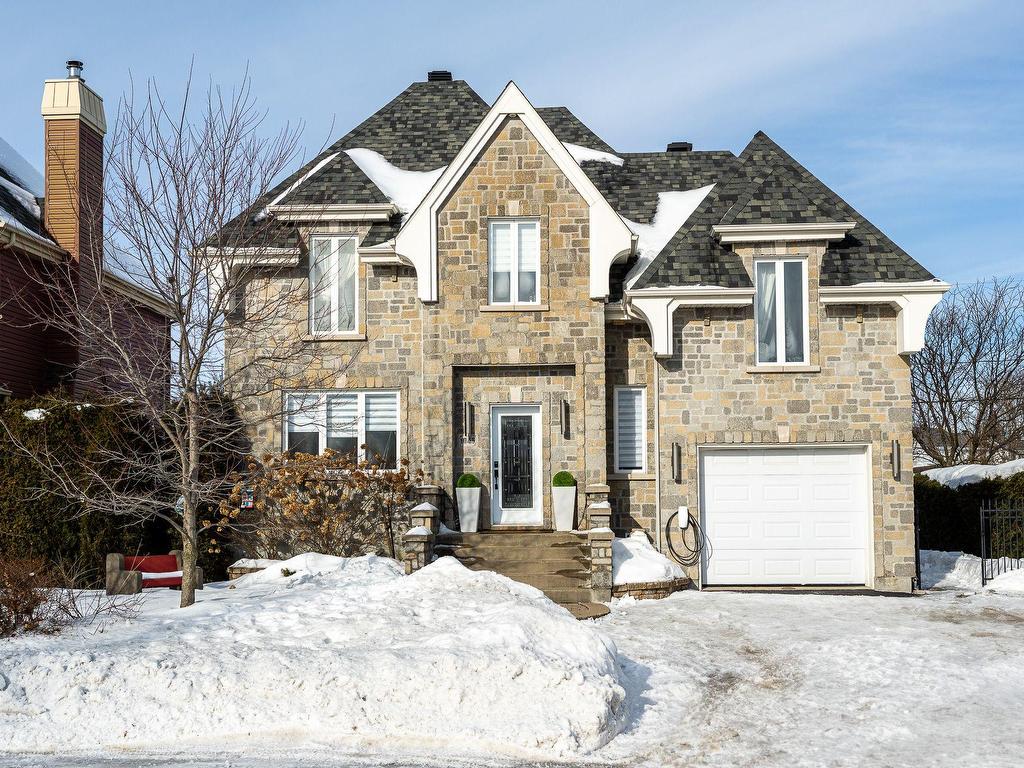1045
Rue Jean-Lesage
,
Sainte-Julie,
QC
J3E2E8
Detached
4+1 Beds
2 Baths
1 Partial Bath
#22771831

