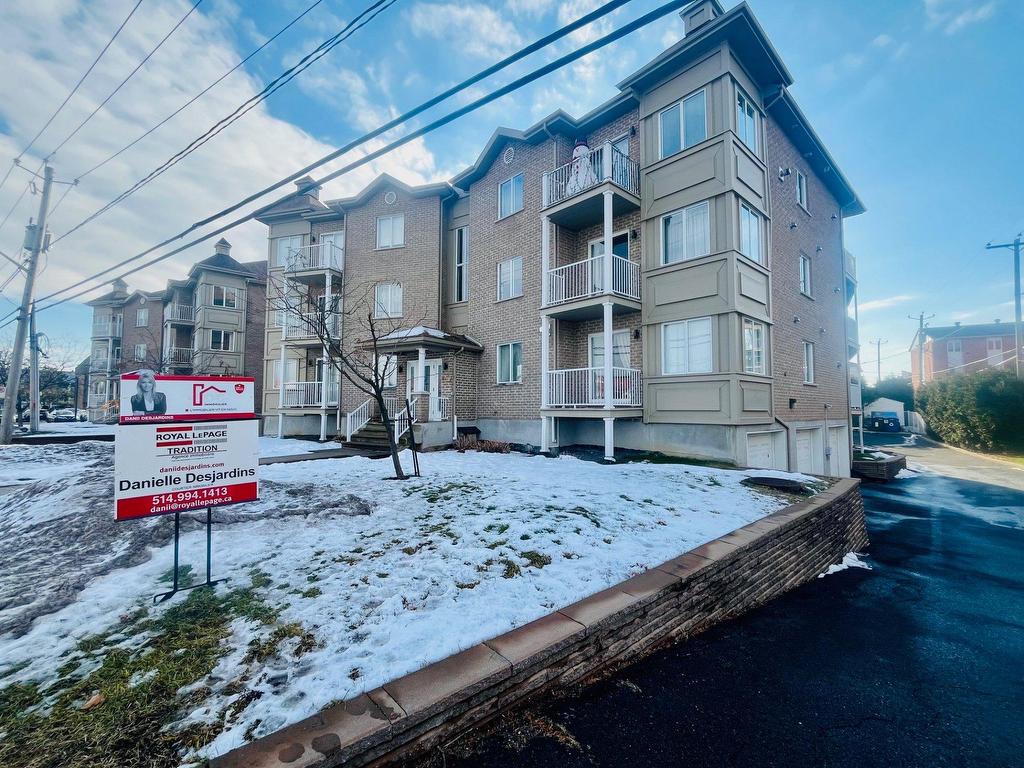6275
Ch. de Chambly
, 11,
Longueuil (Saint-Hubert),
QC
J3Y3R6
Semi-detached
3 Beds
1 Baths
#16704882

